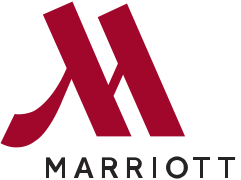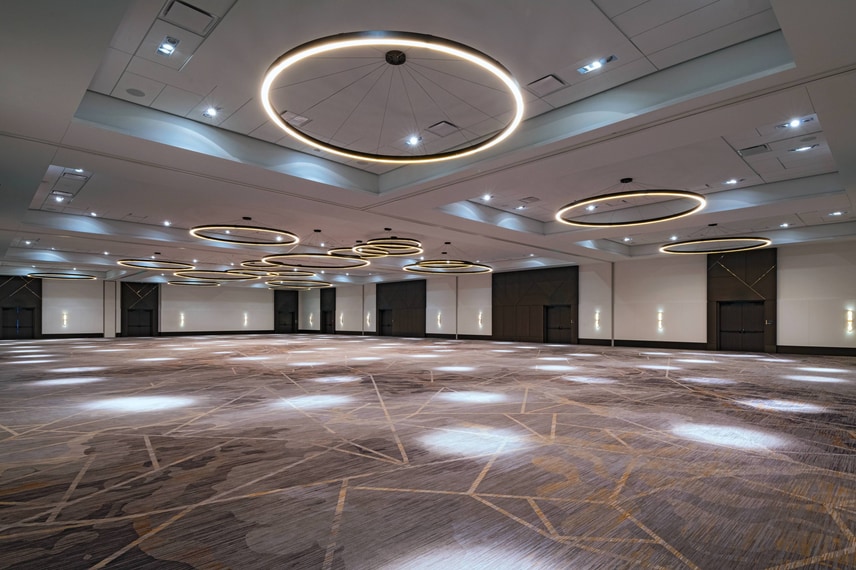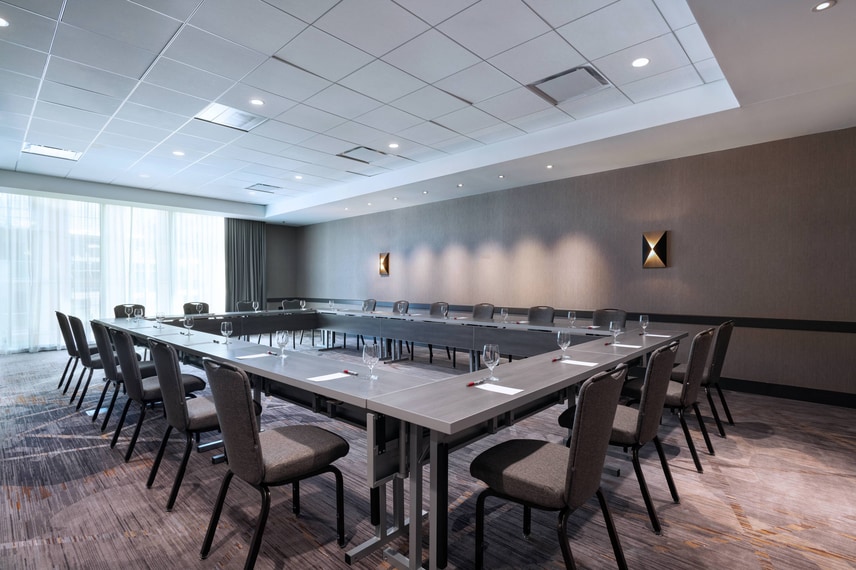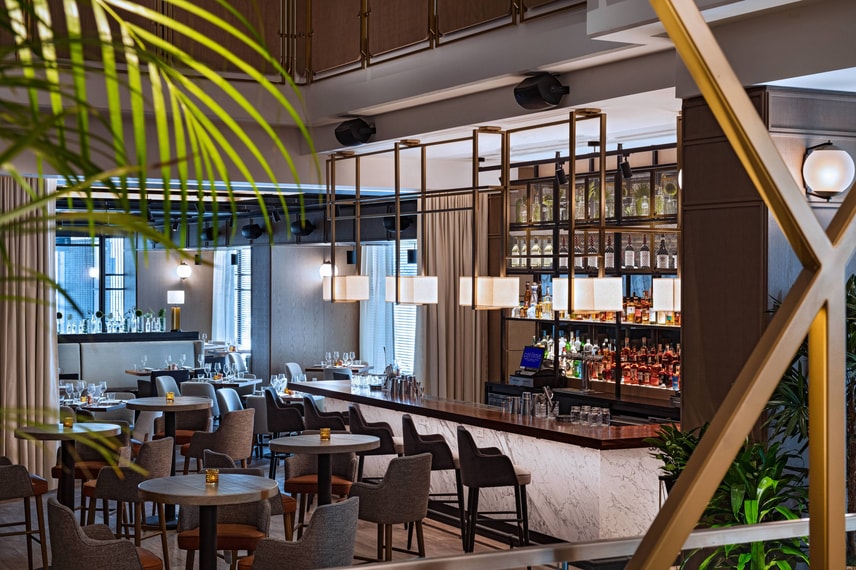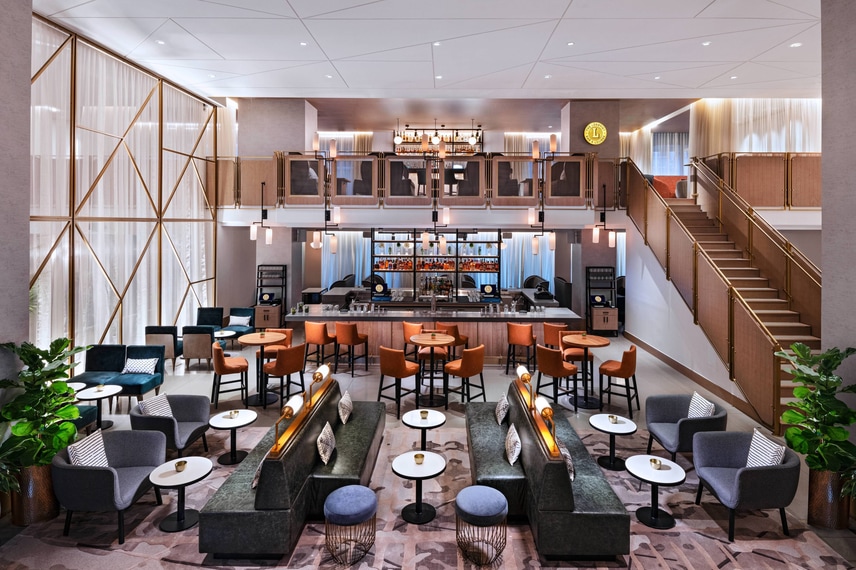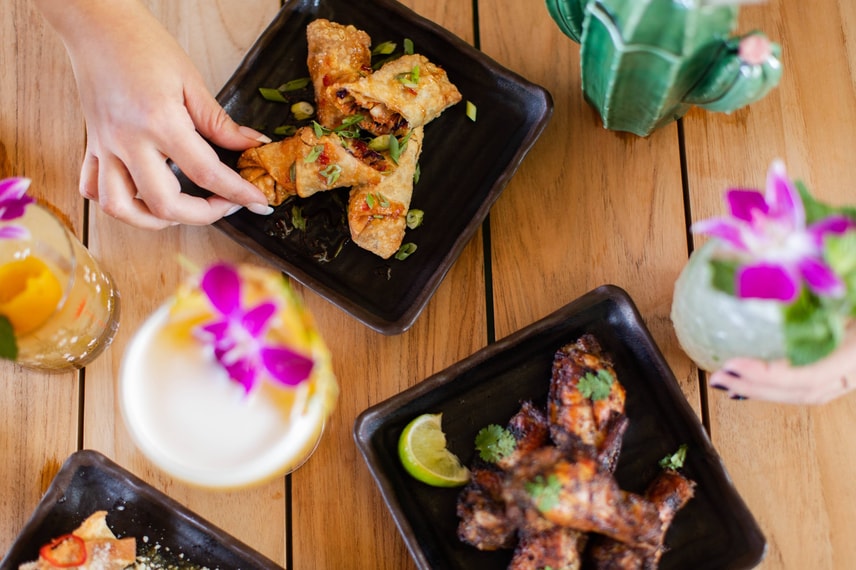Meetings & Events in Downtown Austin
Events
Just steps away from the Austin Convention Center, our in-house event experts facilitate flawless functions from intimate gatherings to rooftop parties and corporate events.
18
58859 SQ FT
1600
27
Spaces To Make Your Own
Where events transform into experiences and the individuality of Austin meets the bold spirit of Texas. The Austin Marriott Downtown welcomes you and your events.
Author a room pool for which API response Exists
Two 14,000 Square Foot Ballrooms
The Waterloo Ballroom and The Waller Ballroom each offer 14,000 square feet of thoughtfully designed space, with designated prefunction areas and endless configuration capabilities.
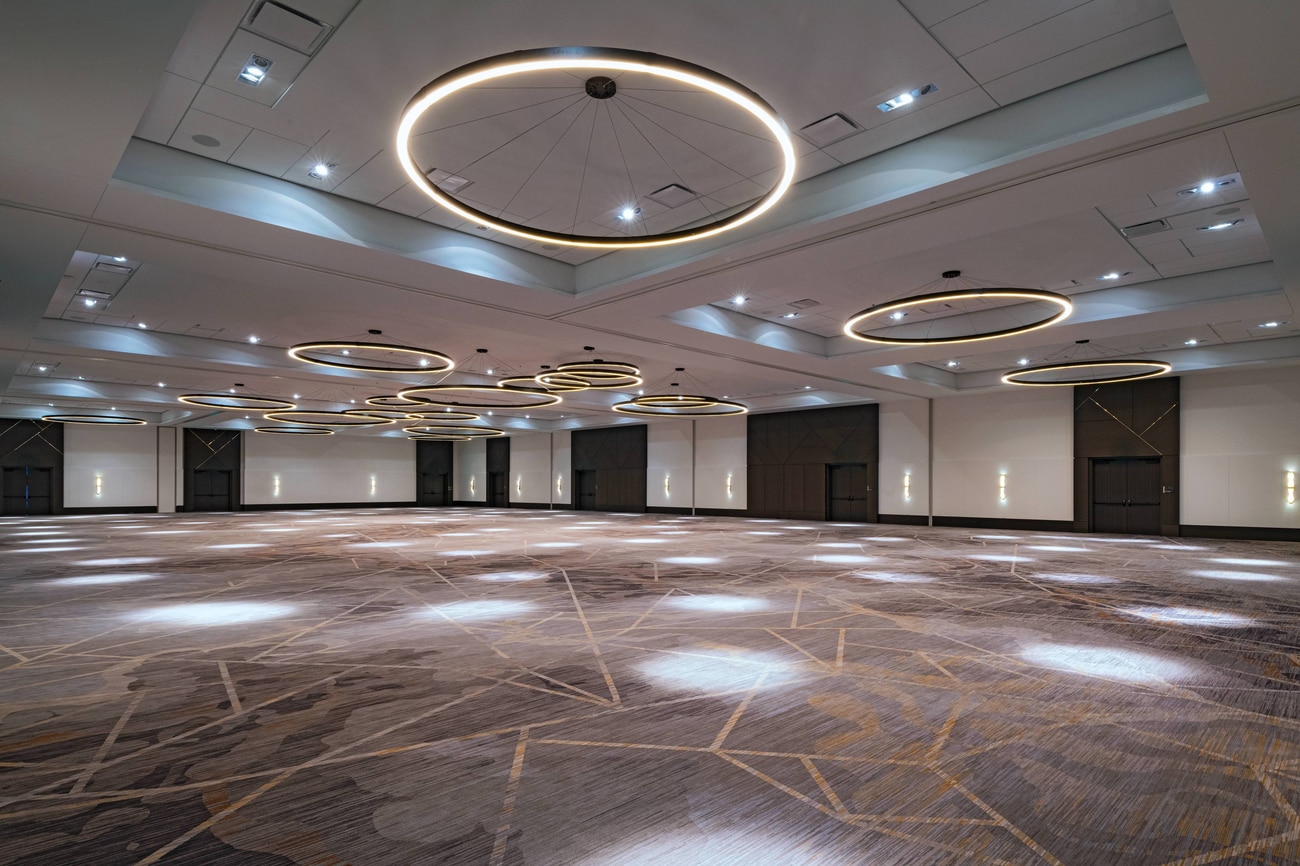
Author a room pool for which API response Exists
Moontower Exhibit Hall
Our fully carpeted, furnished, 18,000-square-foot exhibit hall opens endless possibilities for convention groups and large-scale corporate events. Moontower is equipped with power-enabled pillars, modern tech features, and 204 feet of floor-to-ceiling windows.
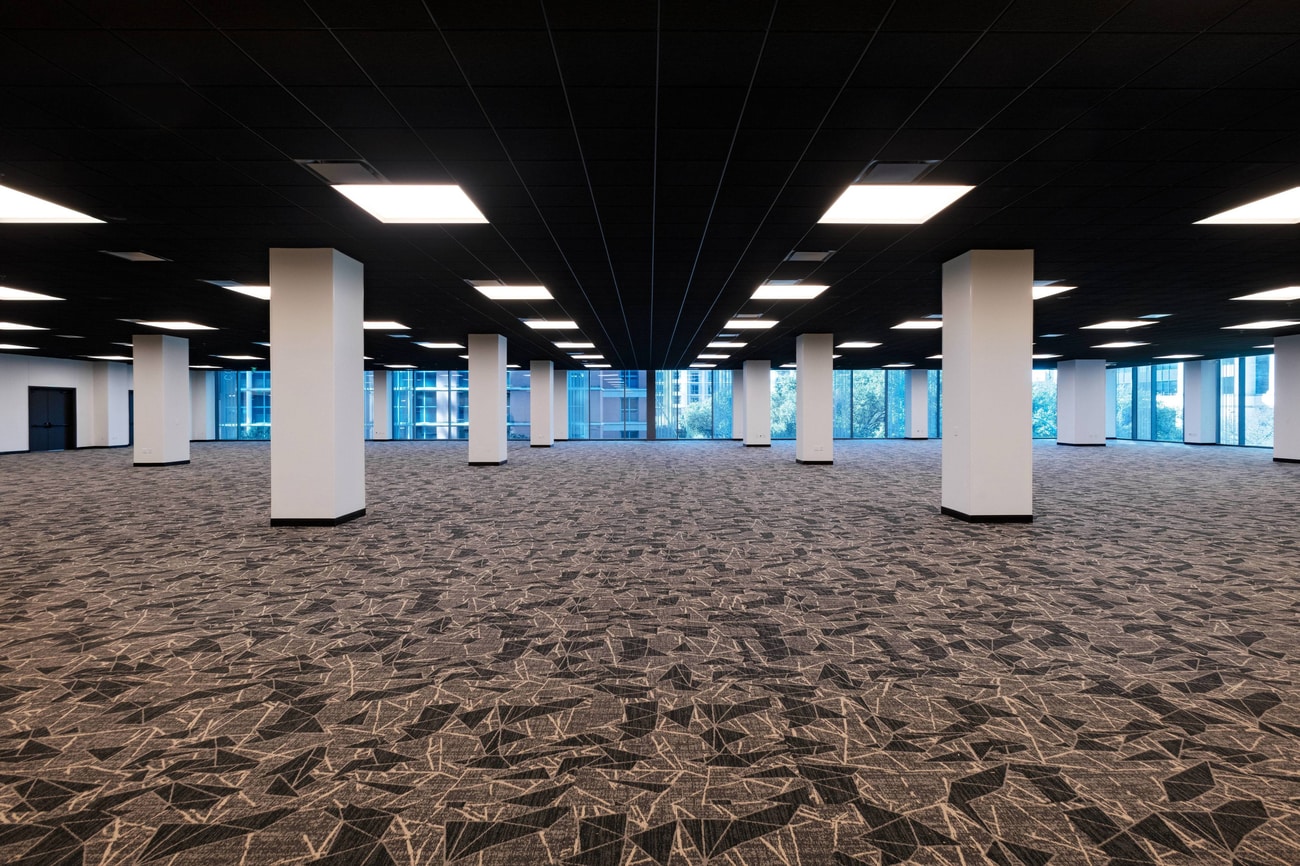
Author a room pool for which API response Exists
Flexible Breakout Spaces
The Austin Marriott Downtown hosts more than 12,000 square feet of flexible breakout space, meeting rooms, and a conference-style boardroom. Cater to your group's unique needs with diverse environments and expert event support.
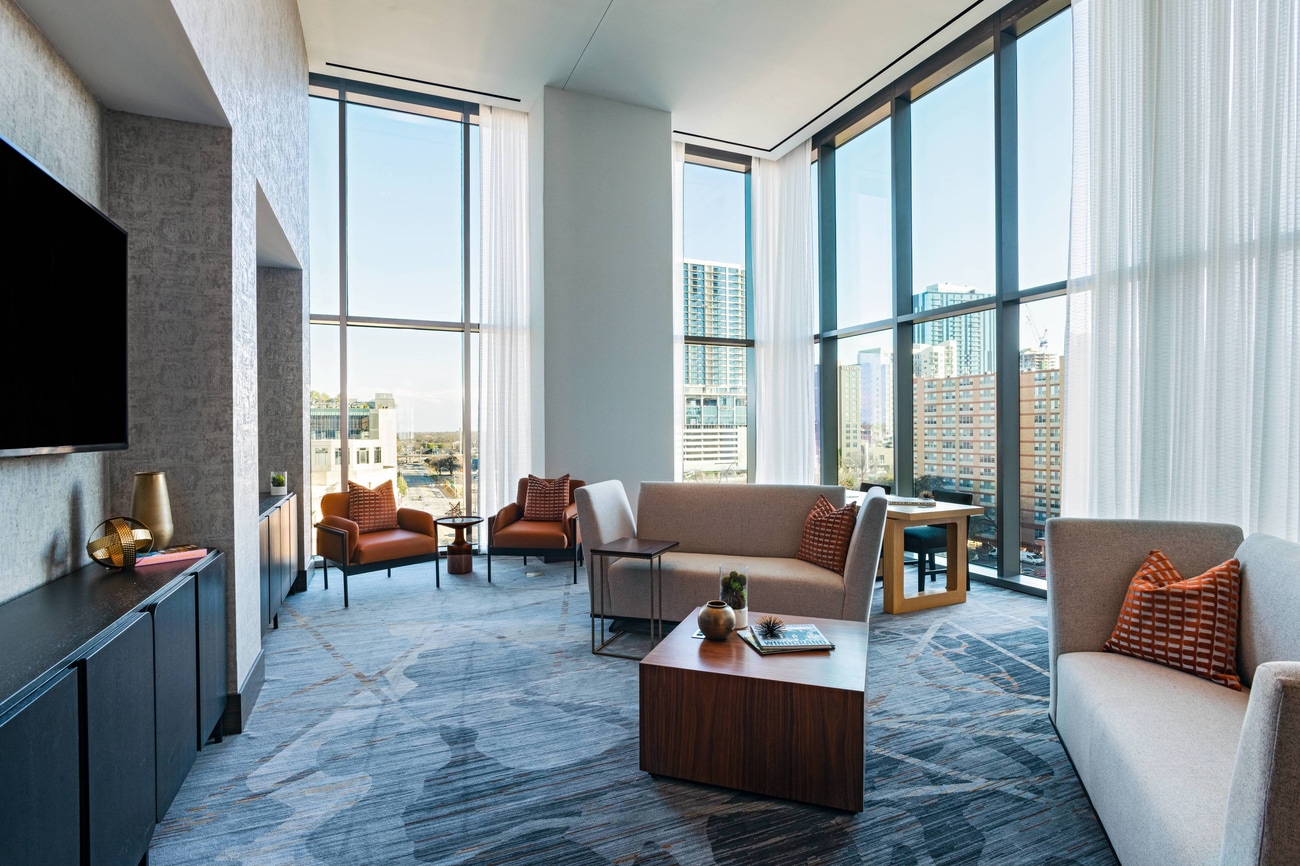
Author a room pool for which API response Exists
The Rooftop Terrace at Zanzibar
Step into the possibilities of open-air meetings, 7 stories up. The Zanzibar Rooftop Terrace provides 3,000 square feet of unique space, surrounded by breathtaking views of the downtown Austin.

Author a room pool for which API response Exists
Private Events at Corinne
Gather for honest food + drink in a modern, comfortable space. Perfect for private dinners, business lunches, and social gatherings, our patio can accommodate up to 75 guests. For smaller groups, the dining room can seat up to 20 guests.
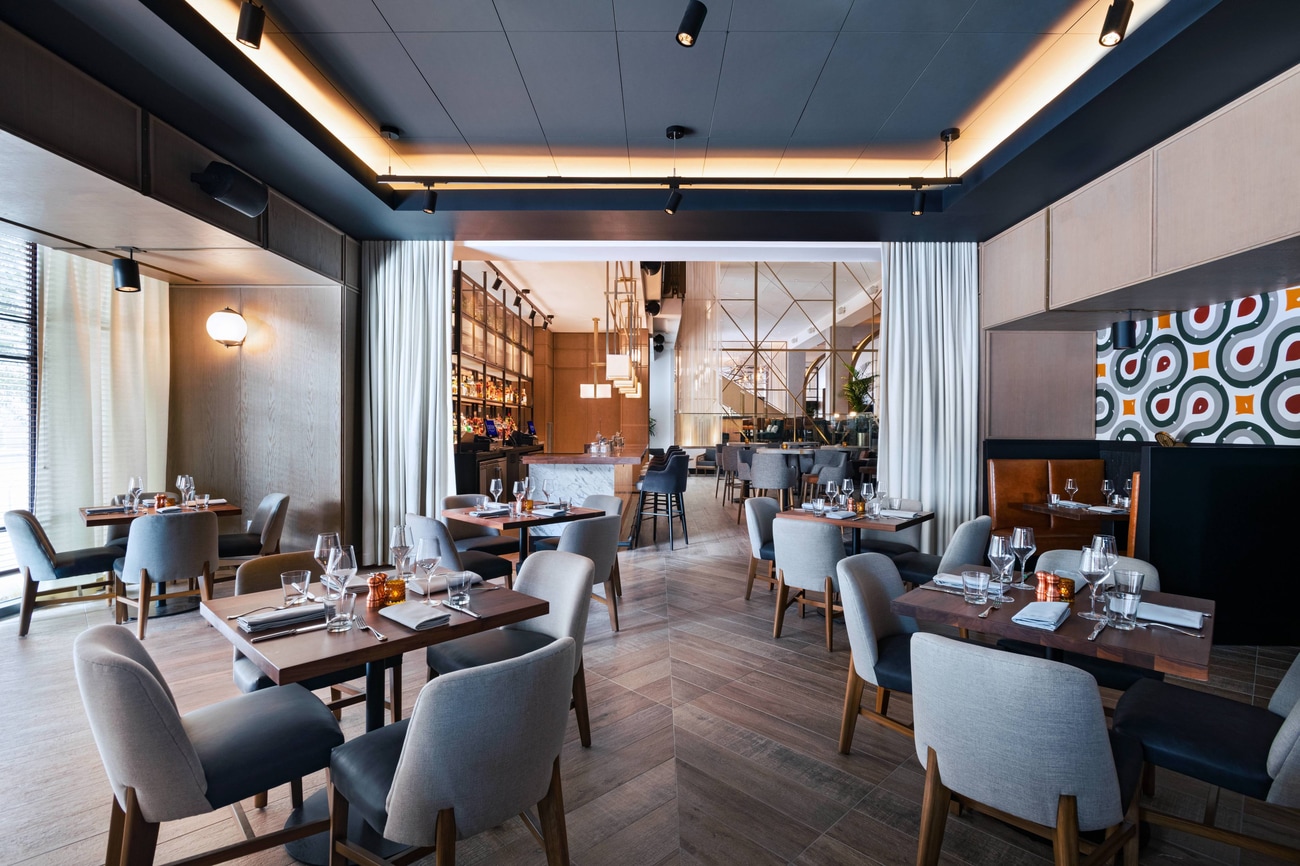
Author a room pool for which API response Exists
Room to Be Bold
There's plenty of room to spread out with more than 600 guest rooms and 25 suites at the Austin Marriott Downtown. Keep attendees connected with high-speed Wi-Fi in every room, wireless charging stations, and spacious works desks.
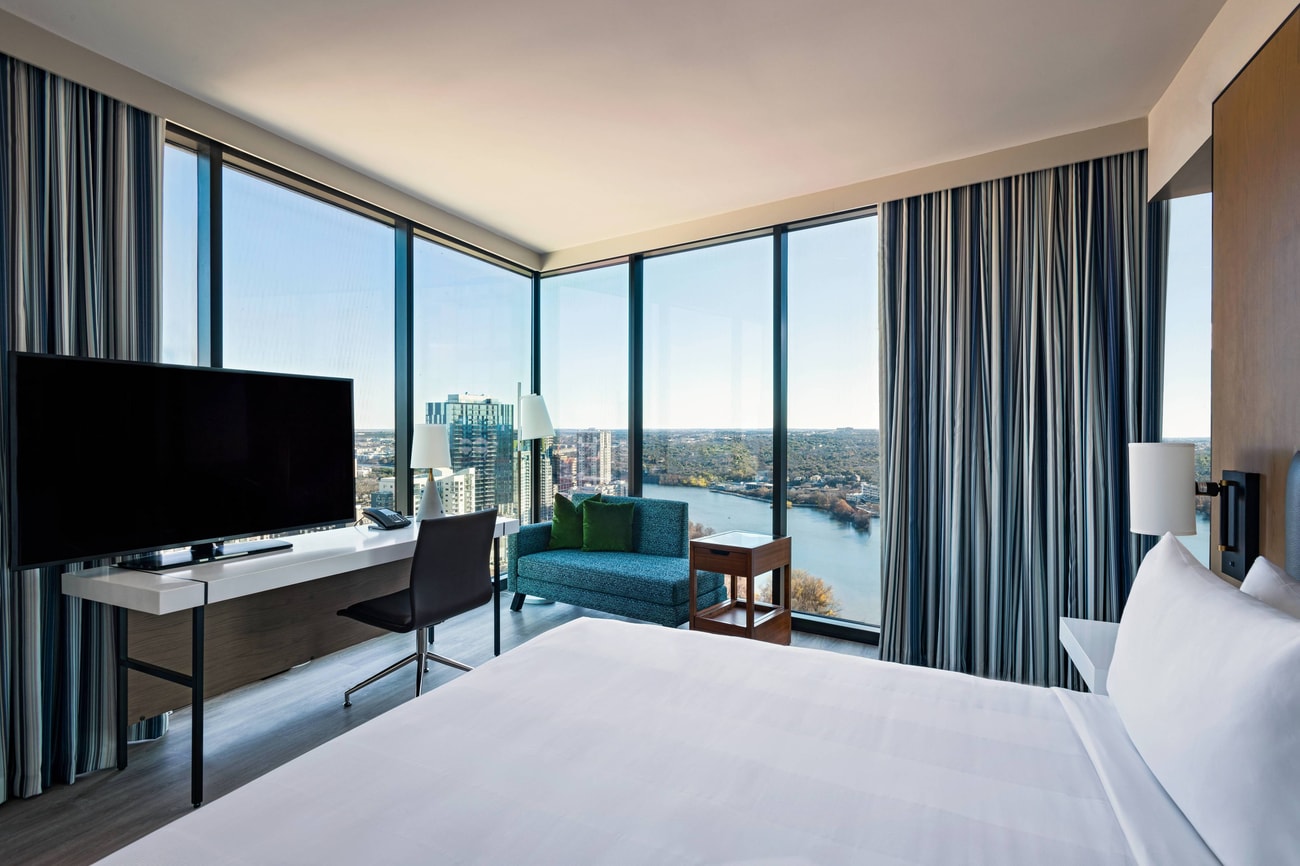
Author a room pool for which API response Exists
Bring Your Passion to the Table
The Austin Marriott Downtown offers four unique on-site dining options, including a grab & go style café and grocer for last minute items.
Explore MoreAuthor a room pool for which API response Exists
Start Planning Your Meetings or Events Here
Tell us about your event, then we'll contact you and plan it together
Meetings and Events
Comprehensive meeting facilities complemented by expert catering and audiovisual resources

Weddings and Occasions
Outstanding catering capabilities to enhance weddings, social events and theme parties
| Meeting Room | Dimensions (LxWxH) | Area (sq.ft) | Theater | Schoolroom | Conference | U-Shape | Reception | Banquet |
|---|---|---|---|---|---|---|---|---|
| Moontower Hall | 125x153x11.9 | 18000 | - | - | - | - | 1600 | 1200 |
| Waller Ballroom | 88x158x18 | 14028 | 1250 | 800 | - | - | 1300 | 930 |
| Waller Salon A | 39x59x14 | 2301 | 216 | 130 | 30 | 60 | 200 | 180 |
| Waller Salon B | 30x39x14 | 1170 | 105 | 70 | 30 | 35 | 105 | 96 |
| Waller Salon C | 88x40x18 | 3520 | 315 | 195 | - | - | 320 | 252 |
| Waller Salon D | 88x40x18 | 3520 | 315 | 195 | - | - | 320 | 252 |
| Waller Salon E | 30x39x14 | 1170 | 105 | 70 | 30 | 35 | 105 | 96 |
| Waller Salon F | 59x39x14 | 2301 | 216 | 130 | 40 | 60 | 200 | 180 |
| Waller Salon AB | 88x39x14 | 3432 | 342 | 211 | 72 | 83 | 305 | 288 |
| Waller Salon CD | 88x80x18 | 7040 | 630 | 390 | - | - | 640 | 504 |
| Waller Salon EF | 88x39x14 | 3432 | 342 | 211 | 72 | 83 | 305 | 288 |
| 301 | 23x28x12 | 710 | 70 | 40 | 24 | 27 | 65 | 50 |
| 302 | 24x29x12 | 728 | 70 | 40 | 24 | 27 | 65 | 50 |
| 401 | 23x28x12 | 718 | 70 | 40 | 24 | 27 | 65 | 50 |
| 402 | 23x29x12 | 734 | 70 | 40 | 24 | 27 | 65 | 50 |
| 403 | 35x32x12 | 1120 | 76 | 50 | 26 | 28 | 40 | 60 |
| 404 | 23x32x12 | 781 | 70 | 40 | 16 | 19 | 65 | 55 |
| 403-404 | 32x58x12 | 1856 | 145 | 82 | 48 | 40 | 105 | 108 |
| 405 | 47x39x12 | 1833 | 125 | 70 | 30 | 35 | 115 | 96 |
| Waterloo Ballroom | 88x158x18 | 14028 | 1250 | 800 | - | - | 1300 | 930 |
| Waterloo Ballroom Salon 1 | 59x39x18 | 2301 | 216 | 130 | 40 | 60 | 200 | 180 |
| Waterloo Ballroom Salon 2 | 30x39x18 | 1170 | 105 | 70 | 30 | 35 | 105 | 96 |
| Waterloo Ballroom Salon 3 | 88x40x18 | 3520 | 315 | 195 | - | - | 320 | 252 |
| Waterloo Ballroom Salon 4 | 88x40x18 | 3520 | 315 | 195 | - | - | 320 | 252 |
| Waterloo Ballroom Salon 5 | 30x39x18 | 1170 | 105 | 70 | 30 | 35 | 105 | 96 |
| Waterloo Ballroom Salon 6 | 59x39x18 | 2301 | 216 | 130 | 40 | 60 | 200 | 180 |
| Waterloo Ballroom Salon 1-2 | 88x39x18 | 3432 | 342 | 211 | 72 | 83 | 305 | 288 |
| Waterloo Ballroom Salon 3-4 | 88x80x18 | 7040 | 630 | 390 | - | - | 640 | 504 |
| Waterloo Ballroom Salon 5-6 | 88x39x18 | 3432 | 342 | 211 | 72 | 83 | 305 | 288 |
| 501 | 23x28x12 | 723 | 70 | 40 | 24 | 27 | 65 | 50 |
| 502 | 24x29x12 | 736 | 70 | 40 | 24 | 27 | 65 | 50 |
| 601 | 23x28x12 | 723 | 70 | 40 | 24 | 27 | 65 | 50 |
| 602 | 24x32x12 | 768 | 70 | 40 | 24 | 27 | 65 | 50 |
| 603 | 32x41x11 | 1348 | 115 | 70 | 24 | 24 | 115 | 85 |
| 604 | 23x32x11 | 794 | 80 | 45 | 24 | 28 | 70 | 60 |
| 605 | 25x30x11 | 750 | 70 | 40 | 18 | 27 | 65 | 60 |
| 604-605 | 32x48x11 | 1536 | 150 | 85 | 40 | 45 | 135 | 120 |
| Boardroom | 17x18x11 | 337 | - | - | 10 | - | - | - |
| Meeting Room | Dimensions (LxWxH) | Area (sq.mt) | Theater | Schoolroom | Conference | U-Shape | Reception | Banquet |
|---|---|---|---|---|---|---|---|---|
| Moontower Hall | 38.1x46.6x3.6 | 1672.2 | - | - | - | - | 1600 | 1200 |
| Waller Ballroom | 26.8x48.2x5.5 | 1303.2 | 1250 | 800 | - | - | 1300 | 930 |
| Waller Salon A | 11.9x18x4.3 | 213.8 | 216 | 130 | 30 | 60 | 200 | 180 |
| Waller Salon B | 9.1x11.9x4.3 | 108.7 | 105 | 70 | 30 | 35 | 105 | 96 |
| Waller Salon C | 26.8x12.2x5.5 | 327 | 315 | 195 | - | - | 320 | 252 |
| Waller Salon D | 26.8x12.2x5.5 | 327 | 315 | 195 | - | - | 320 | 252 |
| Waller Salon E | 9.1x11.9x4.3 | 108.7 | 105 | 70 | 30 | 35 | 105 | 96 |
| Waller Salon F | 18x11.9x4.3 | 213.8 | 216 | 130 | 40 | 60 | 200 | 180 |
| Waller Salon AB | 26.8x11.9x4.3 | 318.8 | 342 | 211 | 72 | 83 | 305 | 288 |
| Waller Salon CD | 26.8x24.4x5.5 | 654 | 630 | 390 | - | - | 640 | 504 |
| Waller Salon EF | 26.8x11.9x4.3 | 318.8 | 342 | 211 | 72 | 83 | 305 | 288 |
| 301 | 7x8.5x3.7 | 66 | 70 | 40 | 24 | 27 | 65 | 50 |
| 302 | 7.3x8.8x3.7 | 67.6 | 70 | 40 | 24 | 27 | 65 | 50 |
| 401 | 7x8.5x3.7 | 66.7 | 70 | 40 | 24 | 27 | 65 | 50 |
| 402 | 7x8.8x3.7 | 68.2 | 70 | 40 | 24 | 27 | 65 | 50 |
| 403 | 10.7x9.8x3.7 | 104.1 | 76 | 50 | 26 | 28 | 40 | 60 |
| 404 | 7x9.8x3.7 | 72.6 | 70 | 40 | 16 | 19 | 65 | 55 |
| 403-404 | 9.8x17.7x3.7 | 172.4 | 145 | 82 | 48 | 40 | 105 | 108 |
| 405 | 14.3x11.9x3.7 | 170.3 | 125 | 70 | 30 | 35 | 115 | 96 |
| Waterloo Ballroom | 26.8x48.2x5.5 | 1303.2 | 1250 | 800 | - | - | 1300 | 930 |
| Waterloo Ballroom Salon 1 | 18x11.9x5.5 | 213.8 | 216 | 130 | 40 | 60 | 200 | 180 |
| Waterloo Ballroom Salon 2 | 9.1x11.9x5.5 | 108.7 | 105 | 70 | 30 | 35 | 105 | 96 |
| Waterloo Ballroom Salon 3 | 26.8x12.2x5.5 | 327 | 315 | 195 | - | - | 320 | 252 |
| Waterloo Ballroom Salon 4 | 26.8x12.2x5.5 | 327 | 315 | 195 | - | - | 320 | 252 |
| Waterloo Ballroom Salon 5 | 9.1x11.9x5.5 | 108.7 | 105 | 70 | 30 | 35 | 105 | 96 |
| Waterloo Ballroom Salon 6 | 18x11.9x5.5 | 213.8 | 216 | 130 | 40 | 60 | 200 | 180 |
| Waterloo Ballroom Salon 1-2 | 26.8x11.9x5.5 | 318.8 | 342 | 211 | 72 | 83 | 305 | 288 |
| Waterloo Ballroom Salon 3-4 | 26.8x24.4x5.5 | 654 | 630 | 390 | - | - | 640 | 504 |
| Waterloo Ballroom Salon 5-6 | 26.8x11.9x5.5 | 318.8 | 342 | 211 | 72 | 83 | 305 | 288 |
| 501 | 7x8.5x3.7 | 67.2 | 70 | 40 | 24 | 27 | 65 | 50 |
| 502 | 7.3x8.8x3.7 | 68.4 | 70 | 40 | 24 | 27 | 65 | 50 |
| 601 | 7x8.5x3.7 | 67.2 | 70 | 40 | 24 | 27 | 65 | 50 |
| 602 | 7.3x9.8x3.7 | 71.3 | 70 | 40 | 24 | 27 | 65 | 50 |
| 603 | 9.8x12.5x3.4 | 125.2 | 115 | 70 | 24 | 24 | 115 | 85 |
| 604 | 7x9.8x3.4 | 73.8 | 80 | 45 | 24 | 28 | 70 | 60 |
| 605 | 7.6x9.1x3.4 | 69.7 | 70 | 40 | 18 | 27 | 65 | 60 |
| 604-605 | 9.8x14.6x3.4 | 142.7 | 150 | 85 | 40 | 45 | 135 | 120 |
| Boardroom | 5.2x5.5x3.4 | 31.3 | - | - | 10 | - | - | - |
Audio-Visual Equipment
- 35MM Projector
- AV Technician
- Film Projector with Screen
- LCD Projector
- Microphone
- PA System
- TV
- TV Production Service Provider
- Teleconferencing
- Video Camera
- Videoconferencing
- Walkie Talkies
- Wireless Internet
Event Services
- Certified Meeting Planner
- Decorator
- Electrician
- Event Lighting
- Locksmith
- Message Service
- Photographer
- Security Guards
Event Equipment & Supplies
- Direction Signs
- Easels
- Flip Chart & Markers
- Installed Stage
- Lobby Bulletin Board
- Pens / Pencils / Notepad
- Podium Lectern
- Portable Stage
- Spotlights
- Stack Chairs
- Tables
Business Services
- Computers
- Copy Service
- Fax Service
- On-Site Business Center is Staffed
- Overnight Delivery/Pickup
- Post/Parcel
- Printers
- F+B stations include protective sneeze guards
- Offers single serve F+B options
- Third-party partners comply with MI cleanliness standards
Frequently Asked Questions
Austin Marriott Downtown has 18 event rooms.
The largest capacity event room is the Moontower Hall. It has a capacity of 1600.
Yes, Austin Marriott Downtown provides wedding services.
To book a meeting or event at Austin Marriott Downtown click here
